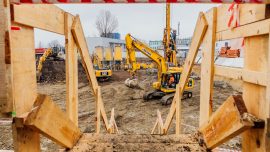SQUARE METERS
FLOORS
PARKING SPACES
BICYCLE RACKS
Get a brochure
Krakowska 29 - offices for rent in Wrocław
News
Ask about the offer!
OFFICE SURFACE AREA
Flexible and functional interior arrangement
The optimal floor space, the position of constructional elements and passageways enable tenants – large, small and dynamically growing – to make effective use of the area.
ATTRACTIVE LOCATION
EASY ACCESS BY CAR, PUBLIC TRANSPORT AND BICYCLE
Krakowska 29 is situated in a dynamically growing, southern district of the city, by one of the main roads. This is an ideal address for companies looking for offices near the centre, but with easier commuting and parking. Quick access to the centre and other districts, to the international airport and to motorways is a fundamental advantage of this investment.
At a distance of 50 metres from the building there is a public transport stop, with trams and buses of the routes: 3, 5, 114, 243, 900, 901. It only takes 6 minutes to get from here to the transfer point at the Wróblewskiego Square.




